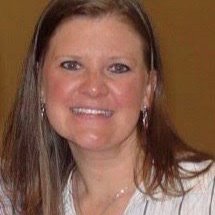Columbia, SC 29209 8025 Skylark Drive
$179,000



31 more
































Presented By:
Home Details
Charming single story brick home in a peaceful neighborhood, move in ready. Enter through the foyer with a convienent coat closetto the left. The bedrooms are all to the left of the home. The owners suite has double closets and private bath. The bedrooms are spacious. The living room is open to the eat in kitchen and has a door to access the rear deck. Off of the kitchen is the laundry room with room for storage and a side door to the driveway. Near the side steps there is a built in utility room perfect for yard or holiday items. The kitchen comes with refrigerator. A few updates that have been done over the last handful of years are: gutters, windows, water heater, copper piping, ductwork, heat pump, air handler, and a surge protector for the condenser. Features a covered front porch and a a spacious rear deck with a shed. Disclaimer: CMLS has not reviewed and, therefore, does not endorse vendors who may appear in listings.
Presented By:
Interior Features for 8025 Skylark Drive
Bedrooms
3rd BedroomBath-Shared, Closet-Private, Floors - Carpet
2nd BedroomBath-Shared, Closet-Private, Floors - Carpet
Beds3
Master BedroomCloset-His & Her, Bath-Private, Tub-Shower, Closet-Private, Floors - Carpet, Floors - Vinyl
Bathrooms
Half Baths: Main0
Full Baths: Main2
Kitchen
KitchenCabinets-Natural, Counter Tops-Formica, Floors-Vinyl
Other Interior Features
BasementNo Basement
EquipmentDishwasher, Disposal, Refrigerator
Stories1
Other Rooms
Living RoomCeiling Fan, Floors - Carpet
General for 8025 Skylark Drive
AreaColumbia - Southeast
Assn Fee
Bathrooms2
CityColumbia
ClassRESIDENTIAL
CoolingCentral
CountyRichland
DirectionsGPS friendly
Elementary SchoolMill Creek
Full Baths2
GarageNone
HOA Y/NN
Half Baths
HeatingCentral, Electric
High SchoolLower Richland
Laundry Y/NHeated Space, Utility Room
Middle SchoolHopkins
ModificationTimestamp2025-10-18T00:01:56.6
Number of Garage Spaces0
Price Per Sq Ft Total AG135.91
Public RemarksCharming single story brick home in a peaceful neighborhood, move in ready. Enter through the foyer with a convienent coat closetto the left. The bedrooms are all to the left of the home. The owners s
School DistrictRichland One
SewerSeptic
Short Sale Y/NNo
StatusActive
StatusACTIVE
Status Detail0
StyleRanch
SubdivisionEASTMONT ANNEX
SubdivisionSC
TypeSingle Family
WaterPublic
Year Built1987
Exterior for 8025 Skylark Drive
ExteriorShed, Gutters - Partial, Front Porch - Covered, Back Porch - Uncovered
Exterior FinishBrick-All Sides-AbvFound
FencingPartial
FoundationCrawl Space
Lot Size115x173x113x172
Lot Size Area0.451
Parking Spaces4
PoolNo
Road TypePaved
Additional Details
Price History
Schools
Middle School
Hopkins Middle School
High School
Lower Richland High School
Elementary School
Mill Creek Elementary School


 Beds • 3
Beds • 3 Baths • 2
Baths • 2 SQFT • 1,317
SQFT • 1,317