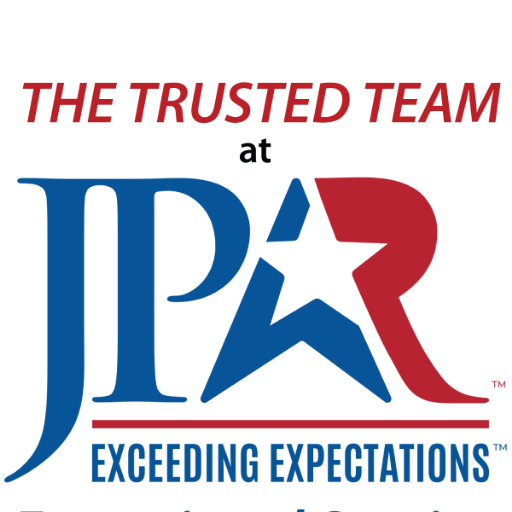Atlanta, GA 30338 1850 Cotillion Dr Unit 3416
$354,999
Sold: Aug 15, 2025



35 more




































Presented By: EXP Realty, LLC.
Home Details
INSTANT EQUITY!! BUYERS INCENTIVES $2k! A truly rare and exclusive opportunity awaits in the coveted Madison Square at Dunwoody—this top-floor, corner 3-bedroom, 2-bath condo is one of the most desirable and seldom available residences in the entire community. Positioned on the uppermost level, this end unit offers exceptional privacy, abundant natural light, and serene views, making it a standout within the complex. Inside, you'll find a spacious, open-concept layout with 9-foot ceilings with elegant crown molding throughout. The chef’s kitchen is outfitted with granite countertops, stainless steel appliances, a pantry, and a breakfast bar that flows seamlessly into the dining and living areas—perfect for entertaining or relaxing in comfort. The oversized primary suite features dual walk-in closets and a spa-inspired en-suite bath with double vanities. Two additional bedrooms offer versatility for guests, a home office, or fitness space. Enjoy peaceful mornings or evening unwinds from your private balcony. This condo also includes two assigned, covered parking spaces and a private storage unit, providing additional space and convenience rarely found in condo living.
Madison Square at Dunwoody offers an exceptional resort-style lifestyle with premier amenities designed to enhance everyday living. Residents enjoy two sparkling pools—one with a beach entry and another for lap swimming—a fully equipped fitness center, tranquil Zen and sculpture gardens, grilling stations, a clubhouse, and multiple outdoor social areas. The gated community is beautifully landscaped, pet-friendly, and professionally managed for peace of mind and easy living.
Perfectly located just minutes from I-285, GA-400, and the heart of Perimeter Center, this home offers unmatched access to top-tier shopping, fine dining, entertainment, MARTA transit, major hospitals, and some of Atlanta’s largest corporate campuses. Nestled in a vibrant yet peaceful Dunwoody neighborhood known for its parks, walking trails, and strong community events, this home combines convenience with comfort in a way few properties can. Don’t miss this rare chance to own a top-floor, corner unit with premium features in one of metro Atlanta’s most desirable and amenity-rich communities.
Presented By: EXP Realty, LLC.
General for 1850 Cotillion Dr Unit 3416
AccessibilityAccessible Elevator Installed, Accessible Entrance, Accessible Hallway(s)
AppliancesDishwasher, Disposal, Dryer, Electric Range, Microwave, Refrigerator, Washer
Architectural StyleMid-Rise (up to 5 stories)
Assoc Fee Paid PerMonthly
Association Fee IncludesMaintenance Grounds, Sewer, Swim, Trash
Body of WaterNone
Buyer FinancingConventional
CityAtlanta
Close Price350000
Community FeaturesClubhouse, Dog Park, Fitness Center, Gated, Near Public Transport, Near Schools, Near Shopping, Park, Pool, Sidewalks, Street Lights
Construction MaterialsBrick
CoolingCentral Air
Corporate OwnerNone
CountyDekalb - GA
DirectionsPlease use GPS to get to Madison Square at Dunwoody, then see Private Remarks
Electric220 Volts
Elementary SchoolDunwoody
Energy EfficientNone
Full Baths2
Green Energy GenerationNone
HOAYes
HOA Fee$411
HOA Fee 2411
HOA Fee 2 FrequencyMonthly
HeatingForced Air
High SchoolDunwoody
Home Warranty Y/NNo
Land Lease Y/NNo
Legal DescriptionUnit 3416 Bldg 300 27-Mar-06 0Ac Madison Square At Dunwoody 0
LevelsOne
Middle/Junior High SchoolPeachtree
Occupancy TypeOwner
Other StructuresStorage
OwnershipCondominium
Patio/Porch FeaturesNone
Pool FeaturesIn Ground, Lap
PossessionClose Of Escrow, Negotiable
Property Attached Y/NYes
Property ConditionResale
Property SubtypeCondominium
Property TypeResidential
RoofShingle
Security FeaturesFire Alarm, Fire Sprinkler System, Key Card Entry, Secured Garage/Parking, Security Gate, Security Lights, Smoke Detector(s)
SewerPublic Sewer
Spa FeaturesCommunity
Standard StatusClosed
StatusClosed
Subdivision NameMadison Square At Dunwoody
Tax Annual Amount4909
Tax Year2023
UtilitiesNone
ViewOther
Waterfront FeaturesY
Year Built2004
Interior for 1850 Cotillion Dr Unit 3416
BasementNone
Common Walls2+ Common Walls
Dining Room FeaturesOpen Concept
Fireplace FeaturesNone
FlooringCarpet, Luxury Vinyl
Half Baths
Interior AmenitiesCrown Molding, Double Vanity, High Ceilings 9 ft Main, His and Hers Closets, Walk-In Closet(s)
Kitchen FeaturesBreakfast Bar, Pantry, Stone Counters, View to Family Room
Laundry FeaturesLaundry Room
Main Level Bathrooms2
Main Level Bedrooms3
Primary Bathroom FeaturesDouble Vanity, Tub/Shower Combo
Room TypeOther
RoomBedroomFeaturesRoommate Floor Plan
Total Baths2
Total Bedrooms3
Total Fireplaces0
Window FeaturesDouble Pane Windows
Exterior for 1850 Cotillion Dr Unit 3416
Building Area Total1418
Exterior AmenitiesBalcony, Storage
FencingNone
Foundation DetailsNone
Horse Amenities None
Lot Dimensions42x31x10x31x40
Lot FeaturesCorner Lot
Lot Size Acres0.04
Lot Size SourceOwner
Other EquipmentNone
Parking FeaturesAssigned, Deeded
Road Frontage TypeNone
Road Surface TypeConcrete, Paved
Total Parking2
Water SourcePublic
Additional Details
Price History

Neil Lansing
Realtor®

 Beds • 3
Beds • 3 Baths • 2
Baths • 2 SQFT • 1,418
SQFT • 1,418