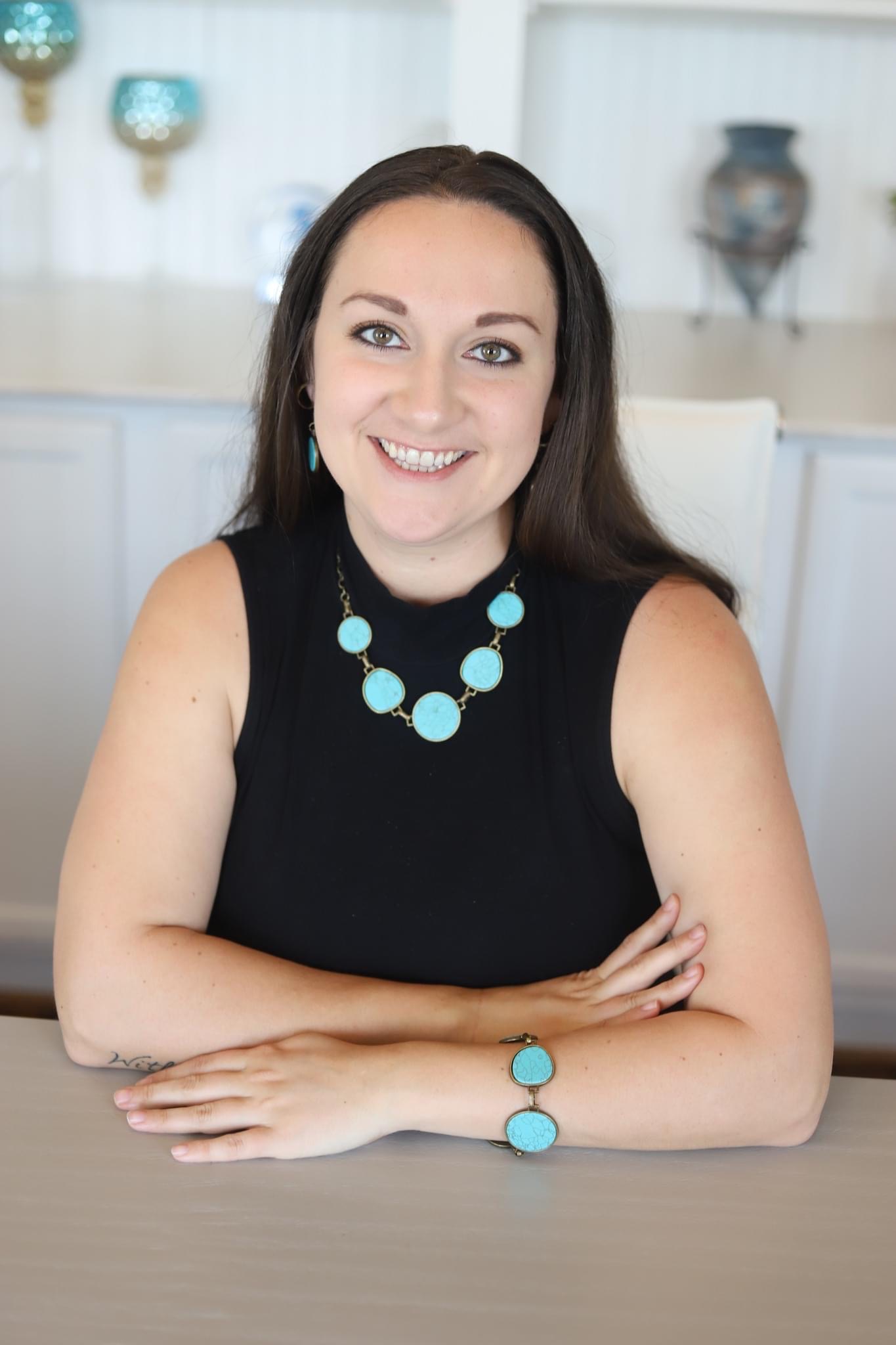Temple Hills, MD 20748 6315 Middleton Lane
$440,000



41 more










































Presented By:
Home Details
Seller is removing wallpaper throughout the house and is willing to consider a further renovation credit if a good offer is presented. The house has so much room and storage, 4 bedrooms and 2 baths on the first and second floor, and the basement has a 5th room and full bath/kitchen area. The basement is set up for POTENTIAL RENTAL INCOME. If you want to keep the entire space for you, it's a beautiful living space that allows for many options such as offices, playrooms, workout rooms, hobby rooms, etc. Come take a look today! The roof and HVAC was completely redone in 2018, so they are 7 years old. And to top it all off, there is a screened in porch over top of the garage that would give you a secret sanctuary, if you haven't already booked a showing, call today! SELLER WILLING TO GIVE A CREDIT FOR KITCHEN UPGRADES.
Presented By:
Interior Features for 6315 Middleton Lane
Bedrooms
Bedrooms Count All Lower Levels1
Bedrooms Count All Upper Levels2
Bedrooms Count Lower Level 11
Bedrooms Count Upper Level 12
Main Level Bedrooms2
Total Bedrooms5
Bathrooms
Bathrooms Full Upper Level 11
Bathrooms Full Lower Level 11
Bathrooms Full All Upper Levels1
Bathrooms Full All Lower Levels1
Bathrooms Count Upper Level 11.00
Bathrooms Count Lower Level 11.00
Bathrooms Count All Upper Levels1
Bathrooms Count All Lower Levels1
Total Baths3
Other Interior Features
LivingAreaSourceAssessor
Below Grade Unfin Area UnitsSquare Feet
Below Grade Unfin SQFT1146
Below Grade Unfin SQFT SourceAssessor
Above Grade Finished Area1621
Above Grade Finished Area SourceAssessor
Above Grade Finished Area Unit TypeSquare Feet
BasementFully Finished, Improved, Space For Rooms
Basement (Y/N)Yes
Below Grade Finished Area0
Below Grade Finished Area SourceAssessor
Below Grade Finished Area Unit TypeSquare Feet
Central Air Y/NYes
Fireplace Y/NYes
FlooringHardwood
Heating FuelNatural Gas
Heating Y/NYes
Hot WaterNatural Gas
Interior Amenities2nd Kitchen, Bathroom - Tub Shower, Cedar Closet(s), Floor Plan - Traditional, Formal/Separate Dining Room, Laundry Chute, Store/Office, Walk-in Closet(s), Wood Floors
Total Fireplaces1
General for 6315 Middleton Lane
AccessibilityNone
AppliancesCooktop, Dishwasher, Dryer, Oven - Single, Refrigerator, Washer
Architectural StyleTraditional
Bathrooms Count Main Level1.00
Bathrooms Full Main Level1
CityTEMPLE HILLS
Condo/Coop Association fee Y/NNo
Construction MaterialsBrick
Cool FuelNone
CoolingCentral A/C
CountyPRINCE GEORGES
DirectionsGPS is Accurate
Full Baths3
Garage Spaces1.00
Garage Y/NYes
HOANo
HeatingCentral
Legal SubdivisionWALTER HEIGHTS
Levels3
Living Area1621
Lot Size Square Feet20001.00
Lot Size UnitsSquare Feet
New ConstructionNo
Other StructuresAbove Grade, Below Grade
OwnershipFee Simple
PossessionSettlement
Price Per Sq Ft Total AG271.44
Property ConditionVery Good
Property TypeResidential
RoofAsphalt, Shingle
School DistrictPRINCE GEORGE'S COUNTY PUBLIC SCHOOLS
Section01
Senior Community Y/NNo
SewerPublic Sewer
Standard StatusActive
StatusACTIVE
Structure TypeDetached
Subdivision NameNONE AVAILABLE
Tax Annual Amount4583.0
Tax Assessed Value340533.0
Tax Lot9
Tax Year2024
Total SQFT2767
Vacation Rental Y/NNo
Water Access Y/NNo
Year Built1950
Year Built SourceAssessor
ZoningRSF95
Exterior for 6315 Middleton Lane
# of Attached Garage Spaces1
Foundation DetailsBrick/Mortar, Permanent
Garage FeaturesBasement Garage, Oversized
Land Assessed Value73200.00
Land Use CodeR
Lot Size Acres0.46
Lot Size SourceAssessor
Navigable Water Y/NNo
PoolNo Pool
Total Parking Spaces1
Type of ParkingAttached Garage, Driveway, Other
Water Oriented Y/NNo
Water SourcePublic
Water View Y/NNo
Waterfront Y/NNo
Additional Details
Price History

Amanda Dinello Scott
Agent
Price
$440,000
MLS#MDPG2180138
List Date
10/17/2025
Property Type
Single Family
Phone
(301) 215-1435

 Beds • 5
Beds • 5 Baths • 3
Baths • 3 SQFT • 1,621
SQFT • 1,621 Garage • 1
Garage • 1