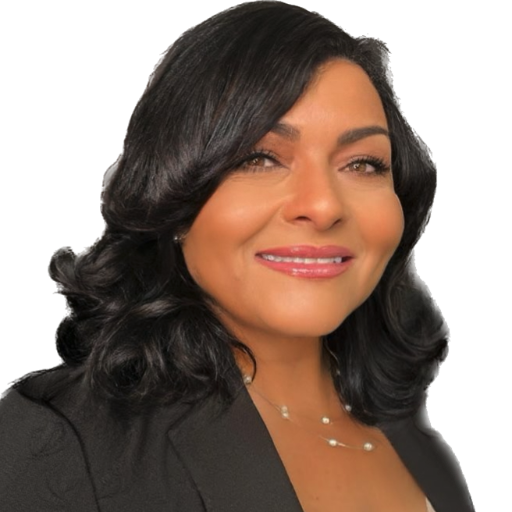Jacksonville, FL 32226 13442 TEDDINGTON Lane
$435,000



34 more



































Presented By:
Home Details
Welcome to your dream home nestled in the tranquil Victoria Lakes subdivision. This immaculate 4-bedroom, 3-bathroom residence offers a perfect blend of comfort, style, and natural beauty. Boasting a highly functional floor plan with main-level living with brand new carpet and a serene backyard facing a picturesque lake!
Key Features:
*Main-Level Living: The main floor features a desirable layout with the master suite and two additional bedrooms, providing convenience and accessibility.
* Kitchen: Stainless Steel appliances
* Corian countertops
* New Dishwasher
* A $24,000 HVAC with 24 months transferable warranty
* Hot Tub included (sits 4)
* Versatile Bonus Suite: A dedicated bonus room on the second floor includes a full bathroom, ideal for a guest suite, home office, media room, or play area.
*Two-Car Garage
* Located in a quiet street by the cul-de-sac.
* Neighborhood pool with splash Pad * Two parks with walking tracks to open field behind the pool area.
* Community Dog Park
* Publix and many other retailers located 3 minutes from the property.
Schedule your Showing Today!!!
Presented By:
Interior Features for 13442 TEDDINGTON Lane
Bedrooms
Total Bedrooms4
Bathrooms
Half Baths0
Total Baths3
Other Interior Features
LivingAreaSourceAssessor
Air Conditioning Y/NYes
Basement (Y/N)No
FlooringCarpet, Tile
Furnished Y/NUnfurnished
Heating Y/NYes
Interior AmenitiesBreakfast Bar, Eat-in Kitchen, Primary Bathroom -Tub with Separate Shower, Split Bedrooms, Walk-In Closet(s)
Laundry FeaturesElectric Dryer Hookup, Lower Level, Washer Hookup
General for 13442 TEDDINGTON Lane
Accessory Dwelling Unit Y/NNo
AppliancesDishwasher, Disposal, Electric Range, Electric Water Heater, Microwave, Refrigerator
Assoc Fee Paid PerAnnually
Association AmenitiesPool, Playground
Association NameVictoria Lakes HOA
Attached Garage No
CDDNo
Carport Y/NNo
CashTrue
CityJacksonville
ConventionalTrue
CoolingCentral Air, Electric
CountyDuval
Current UseSingle Family
DirectionsFrom I-295 N take Exit 40 onto Alta Drive, turn left heading north, Continue straight - Alta Drive becomes Yellow Bluff Rd. Drive about 3 miles and turn right onto Starratt Rd., in about 1 mile turn le
Elementary SchoolNew Berlin
Full Baths3
Garage Spaces1.0
Garage Y/NYes
HOAYes
HOA Fee$563.0
HeatingCentral, Electric
Heating_co_CentralTrue
High SchoolFirst Coast
Home Warranty Y/NNo
Lease Considered Y/NNo
Lease Renewal Y/NNo
LevelsTwo
Listing TermsCash, Conventional, FHA, VA Loan
Lot Size Square Feet10890.0
Lot Size UnitsAcres
MLS Area096-Ft George/Blount Island/Cedar Point
MLS Area Minor096-Ft George/Blount Island/Cedar Point
Middle/Junior High SchoolOceanway
MobileHomeRemainsYNNo
New ConstructionNo
Parcel Number1063754150
Patio/Porch FeaturesPatio
PossessionClose Of Escrow
Property Attached Y/NNo
Property SubtypeSingle Family Residence
Property TypeResidential
Rent Control Y/NNo
RoofShingle
Senior Community Y/NNo
SewerPublic Sewer
Sewer_co_Public_sp_SewerTrue
Spa FeaturesAbove Ground
Standard StatusActive
StatusActive
Stories Count2
Subdivision NameVictoria Lakes
Tax Annual Amount3696.6
Tax Year2024
Total Rooms0
UtilitiesElectricity Connected, Sewer Connected, Water Connected
ViewLake
Water Body Access Y/NNone
Year Built2006
Zoning DescriptionResidential
Exterior for 13442 TEDDINGTON Lane
Crops Included Y/NNo
Horse Y/NNo
Irrigation Water Rights Y/NNo
Lot Size Acres0.25
Lot Size Area0.25
Parking FeaturesGarage, Garage Door Opener
Road Surface TypeAsphalt
SpaNo
Water SourcePublic
Waterfront Y/NNo
Additional Details
Price History
Schools
High School
First Coast High School
Elementary School
New Berlin Elementary School
Middle School
Oceanway Middle School

Shawn O'Neill
Broker

Judith Urbaez
REALTOR

 Beds • 4
Beds • 4 Baths • 3
Baths • 3 SQFT • 2,435
SQFT • 2,435 Garage • 1
Garage • 1